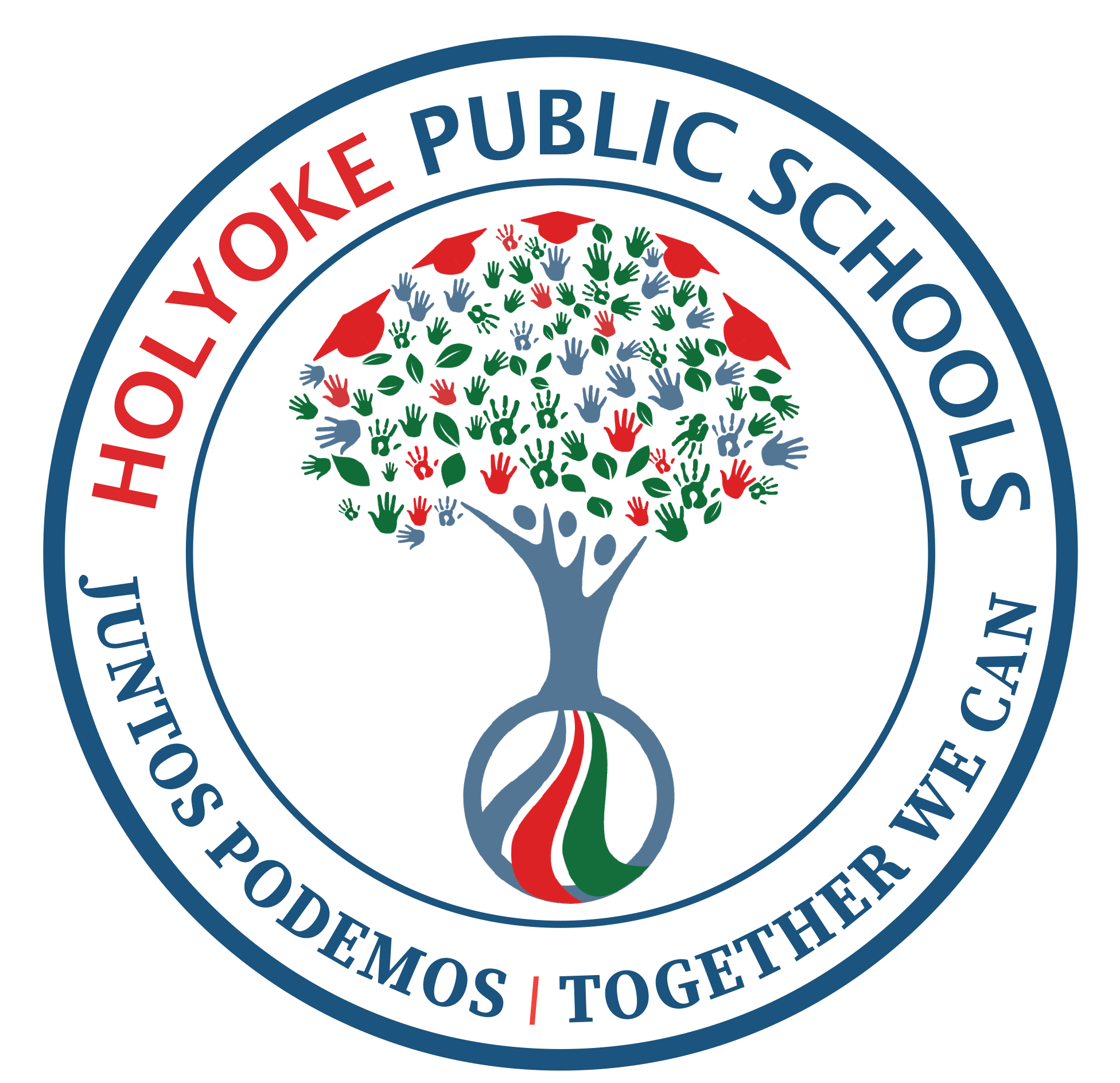The City of Holyoke continues to see tremendous progress towards building a new two-story, 107,475-square-foot middle school for 550 students, which is on track for completion next summer and to open for students in fall 2025.
On Thursday, September 13, Mayor Joshua Garcia and Superintendent Anthony Soto—along with more than 30 members of the Holyoke City Council, School Committee, School Building Committee, and Holyoke Public Schools staff—toured the construction site to see the progress achieved so far for the new middle school building.
“This building is the physical manifestation of what can happen when members of our community work together,” said Mayor Joshua Garcia. “It was great to tour the construction site yesterday with community leaders and school staff to see the progress firsthand.”
The new middle school is an important component of Holyoke’s efforts to strengthen learning opportunities and reimagine the middle school experience. The new building will replace the poorly designed, energy-inefficient William R. Peck School.
Recent progress includes:
Pouring more than 1,300 yards of concrete floor slabs;
Completing structural steel framing and decking;
Completing installation of underground plumbing and electrical systems; and
Beginning exterior wall framing and roofing systems in some sections of the new building.
“Our community’s investment in our youth is inspiring,” said Superintendent Anthony Soto. “The tour inside the building helped us visualize the learning environment our students will soon experience. I cannot wait to see our students learning together in our new school next year.”
The $85.5-million project was officially approved in June 2023 by the City of Holyoke and the Massachusetts School Building Authority (MSBA). Of the total $85.5 million costs for demolition and construction, the City of Holyoke is responsible for paying approximately $27.1 million (32% of the total project cost) and the MSBA will reimburse approximately $58.4 million. Currently, the estimated project costs are under-budget.
Fontaine Bros. is the general contractor for the new school building. Fontaine Bros. was the lowest qualified bidder. Mount Vernon Group Architects is the design firm for the project. Anser Advisory is serving as the Owner’s Project Manager.
The project timeline includes the following key steps:
October 2024: New water service installed
November 2024: Building enclosed; interior finishing work begins
October-November 2024: Gather community input on the name, color, and mascot for the new school building
January 2025: Select a name for new school building
Spring 2025: Identify staff to be assigned to the new school; plan for successful opening of the new building
Spring 2025: Communicate with students and their families who will attend the new school
March 2025: Permanent power connected
Early June 2025: Building systems (e.g. mechanical, electrical, plumbing) completed
Late June 2025: Interior finishes completed
July 2025: Site work completed
Fall 2025: New school opens
More information is available on the district website.

